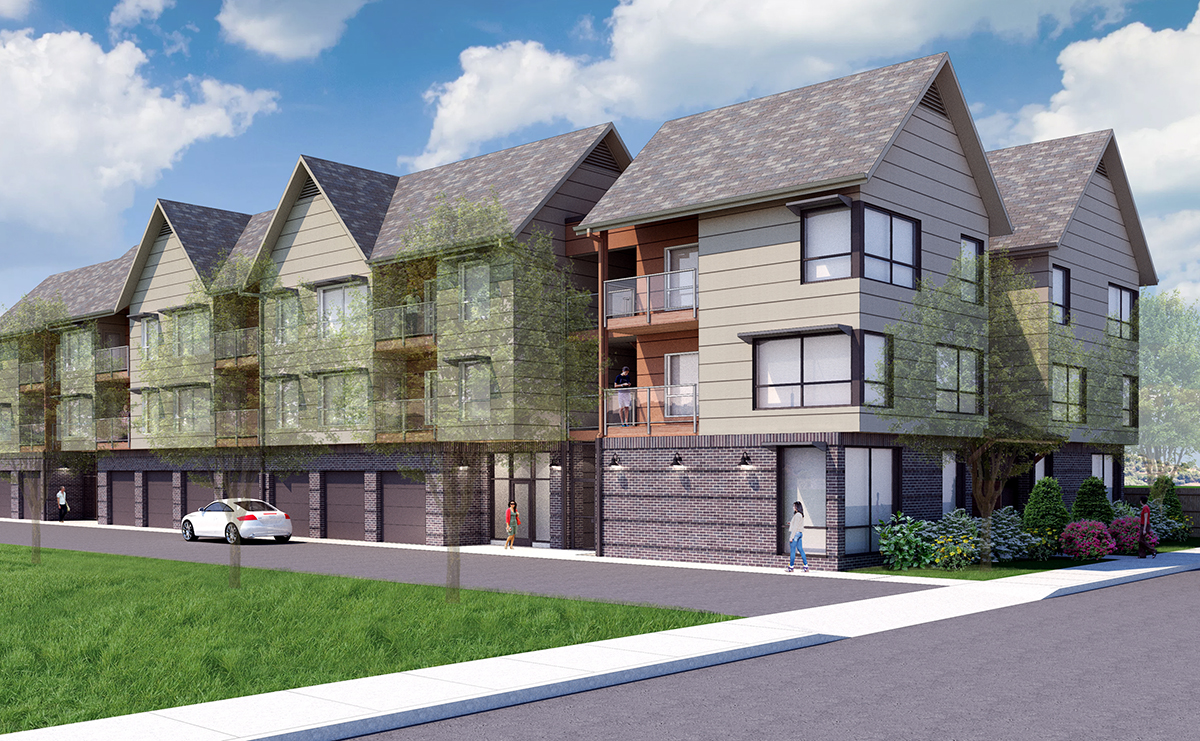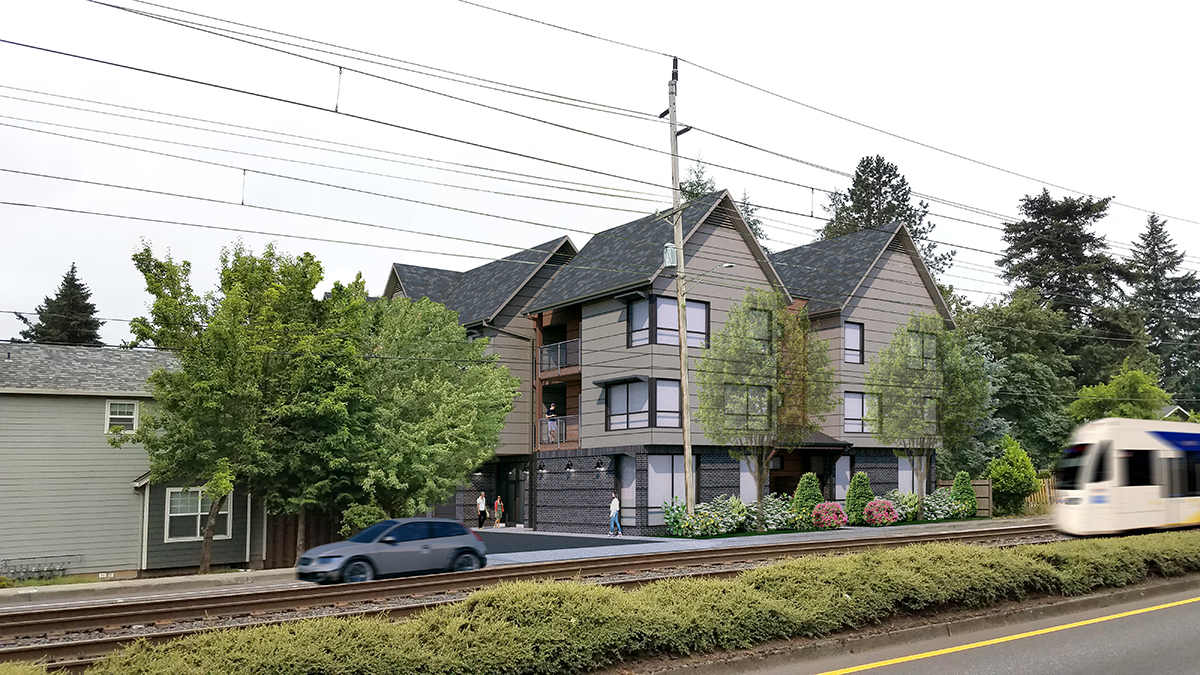Burnside Apartments is well-located in Gresham, OR near the light rail transit line. The project is a three-story building that surrounds a common courtyard with the total 24 units and parking spaces. The first floor has six units with the second and third floors having nine units each. The project has a mix of studio and one and two-bedroom units. All units will be priced at market rates.
The building will be constructed primarily of wood framing, with the ground floor facing the driveway and East Burnside clad in brick. The upper floors and the rear and west sides will be clad in cementitious lap siding. Parking will be a combination of nine garages in the building and 15 exterior surface open spaces.
Project Type:
Multi-Family
On The Boards
Location:
Gresham, Oregon
Client:
West Coast Home Solutions


