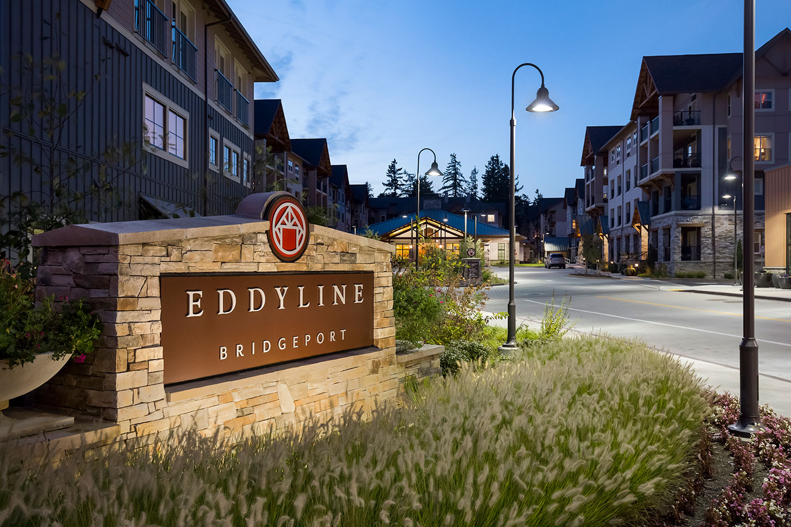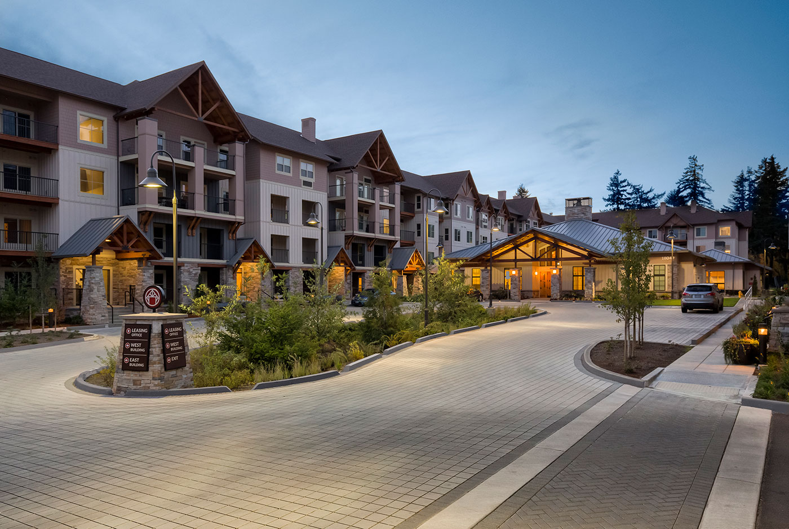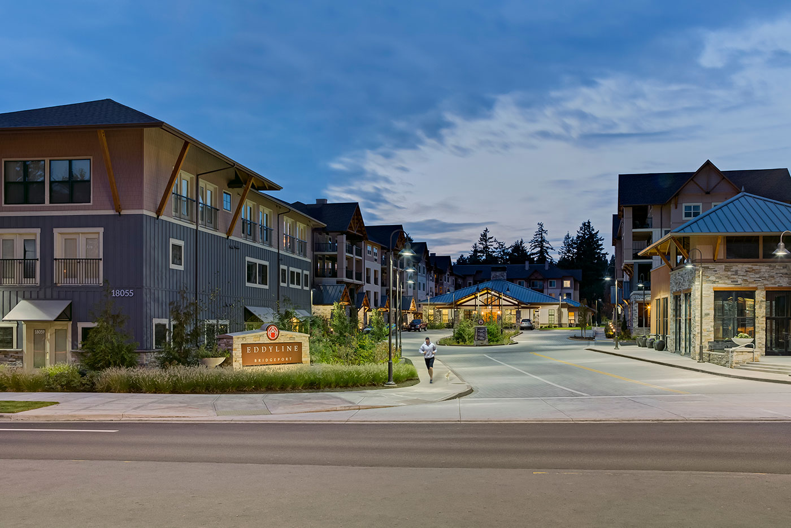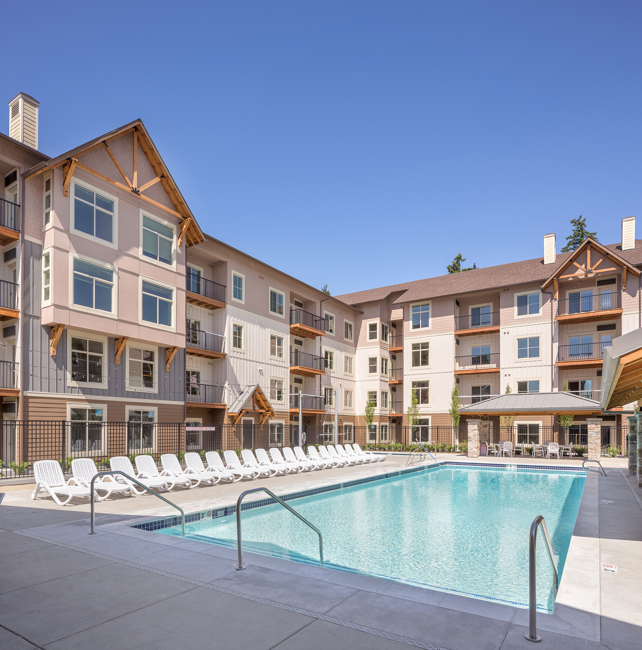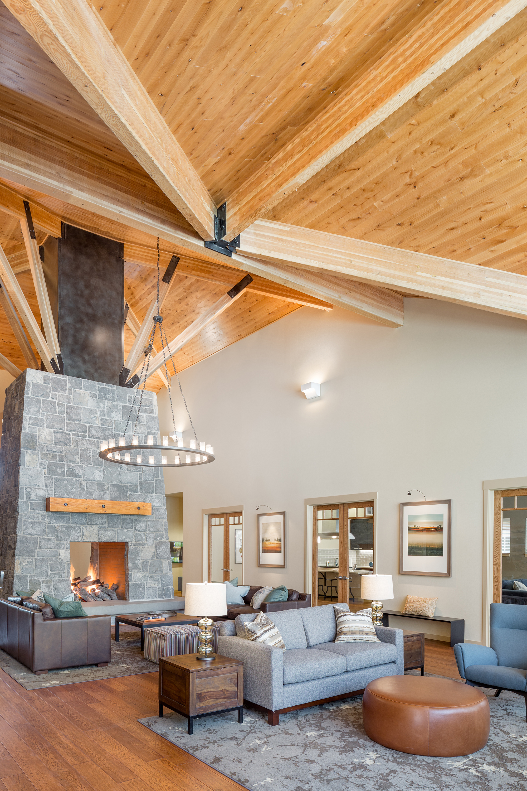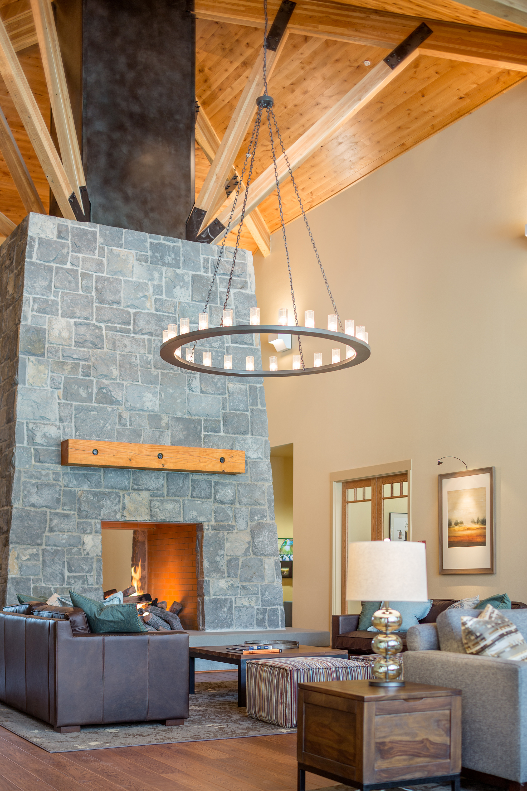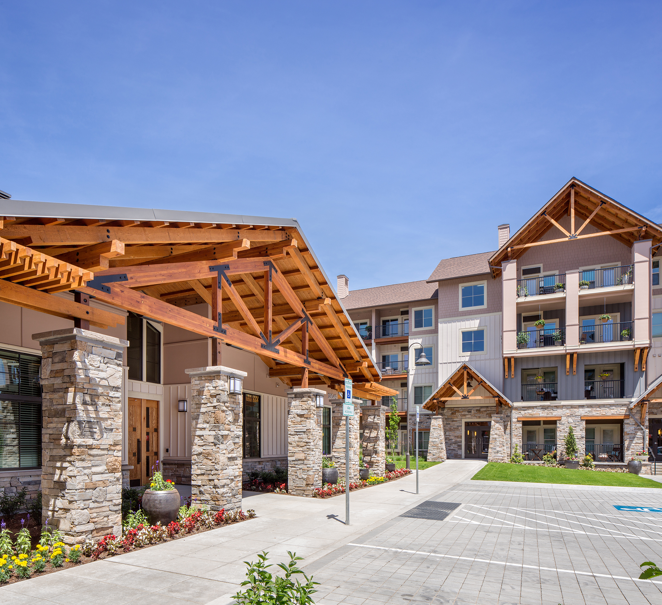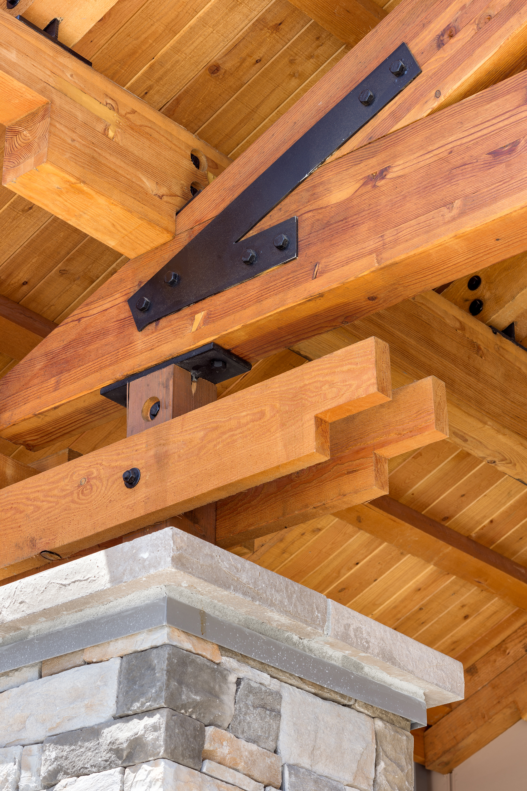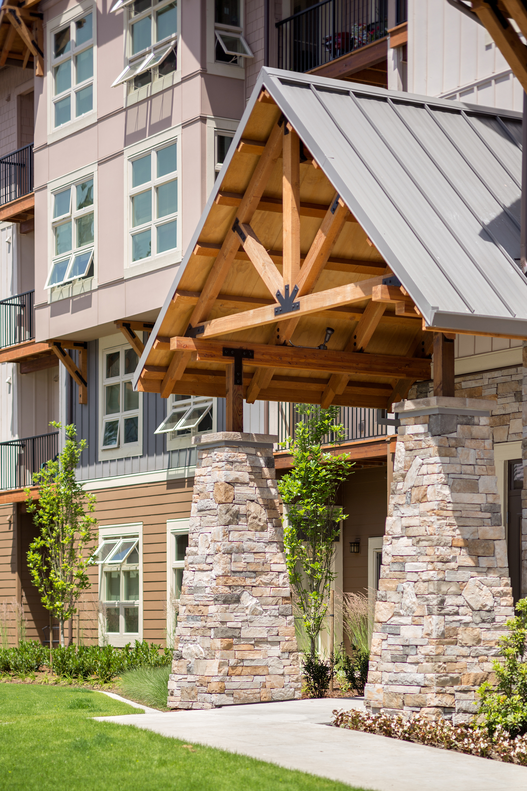The Eddyline Bridgeport development is a new mixed-use, multi-family project with 367 dwelling units, including 12 that are live-work units. With retail shops in two commercial buildings, and a full range of on-site amenities including a clubhouse, exercise building, swimming pool, and hot tub, the project offers a vibrant community just south of Portland.
Eddyline Bridgeport features a “wrap” design, with each of the two wood-framed, four-story apartment buildings built to enclose a four-story concrete parking garage. The design language is inspired by the local Pacific Northwest architectural style. Features such as large wood trusses, shingled roofs, board and batten siding, and rough stone bases evoke the experience of being in a traditional vacation resort in the Cascade Mountains.
Located on a nine-acre-plus site spanning the border between the cities of Tualatin and Durham, the Eddyline Bridgeport development design was subject to architectural review by both jurisdictions. An Urban Services Intergovernmental Agreement was prepared to successfully address the respective requirements of each of these communities.
Project Type:
Multi-Family
Location:
Tualatin, Oregon
Client:
Mill Creek Residential
