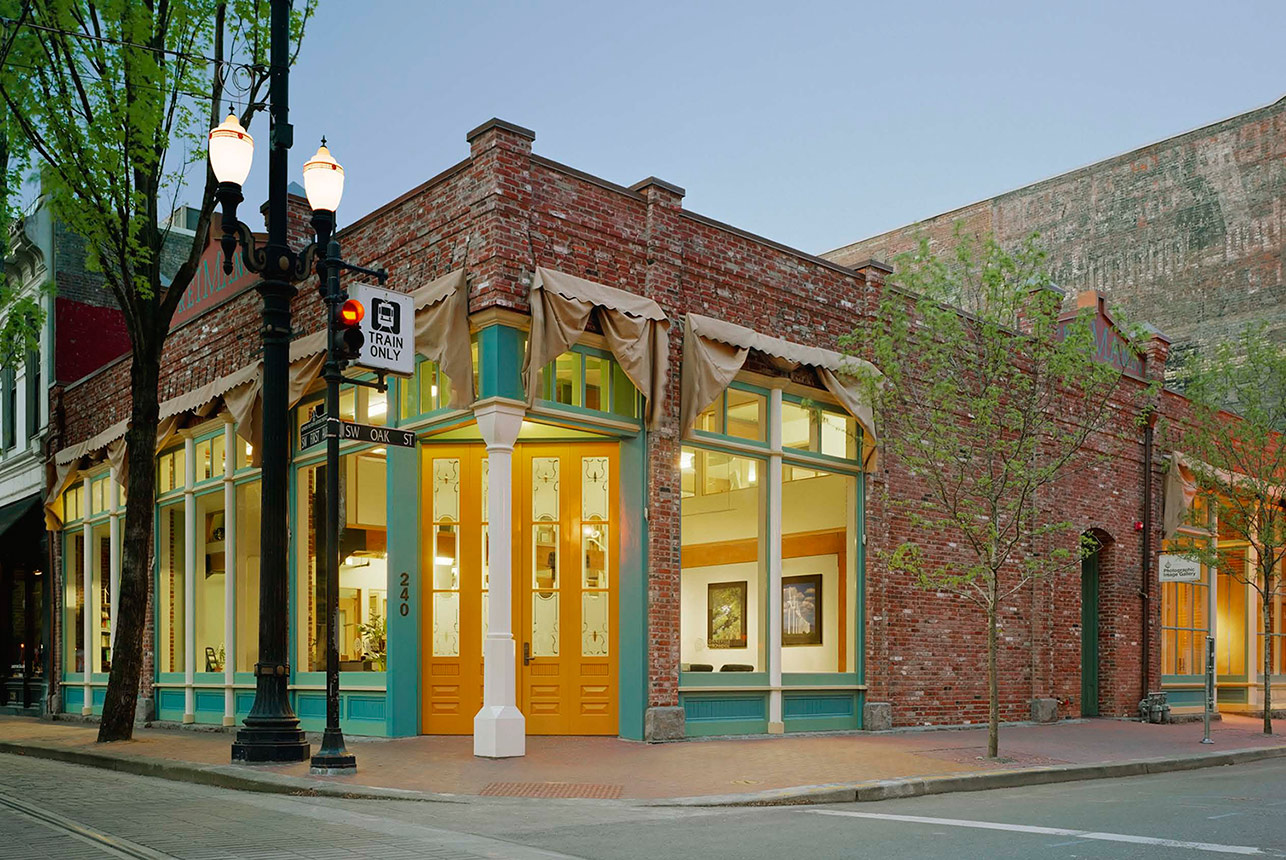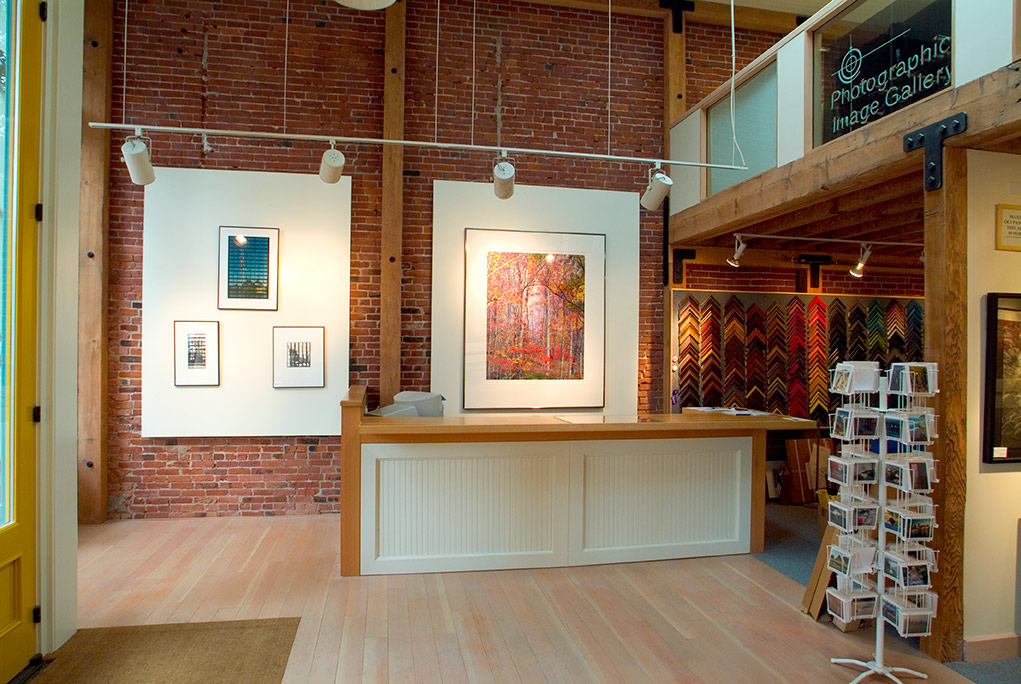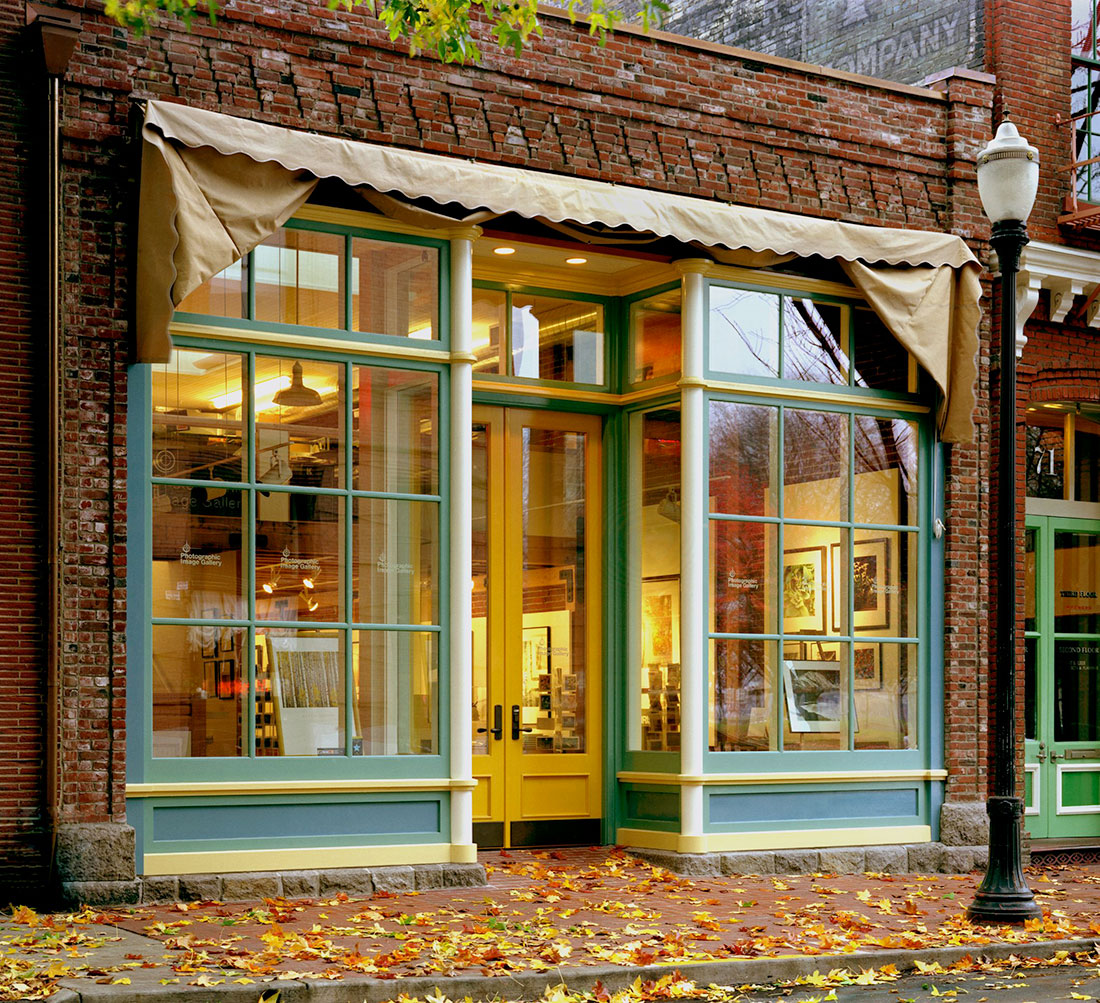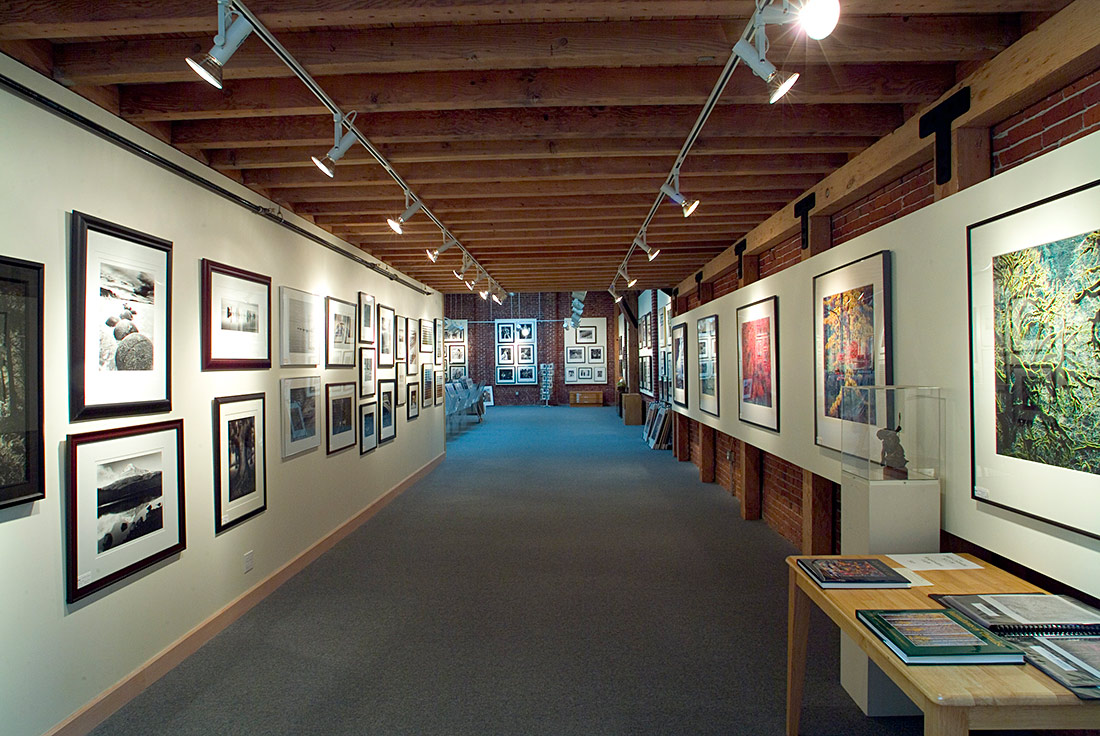The project comprised restoration and re-creation of the exterior building façade and shell of the Freimann Restaurant Building to its historic appearance of approximately 1885. The drawing “Façade
Restoration for John Russell at NE Corner of SW First Ave & Oak, Portland” by William J. Hawkins II, Architect, FAIA. serves as the basis for construction documents. The renovation involved removal of the existing brick veneer which was added during a remodel that occurred during the 1960’s.
Brick and storefront facades will be rebuilt as necessary to resemble original details and finishes. The shell renovation included seismic bracing and structural upgrades of the exterior walls and roof diaphragm. This renovation followed a similar façade renovation at the adjacent Freimann Kitchen Building at 79 SW Oak Street.
Project Type:
Commercial
Renovation
Location:
Portland, Oregon
Client:
Russell Development



