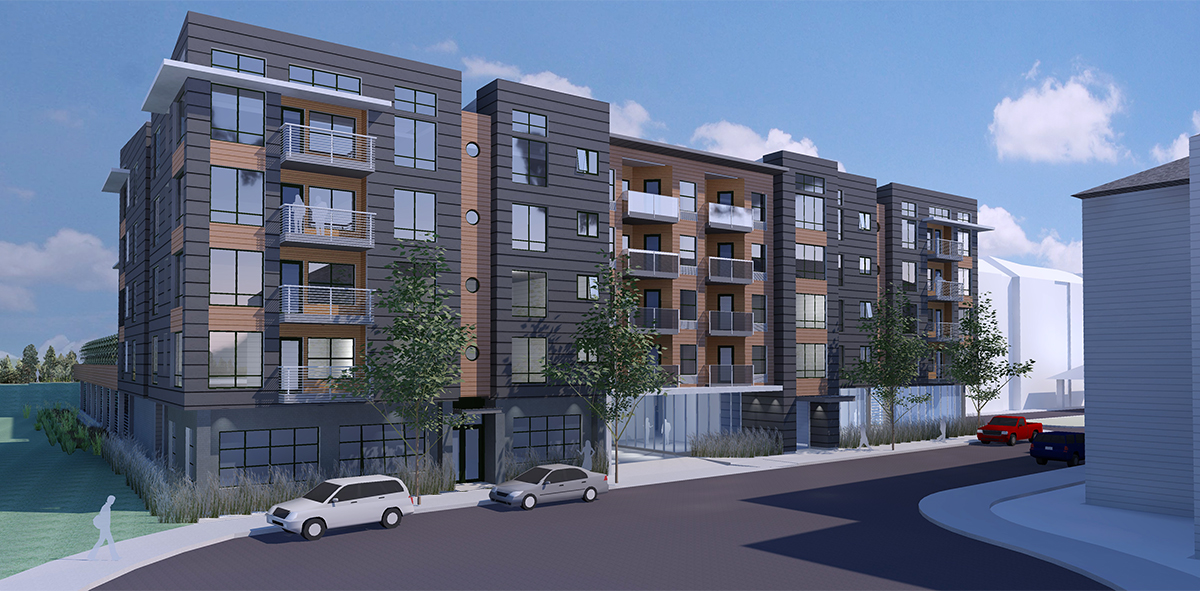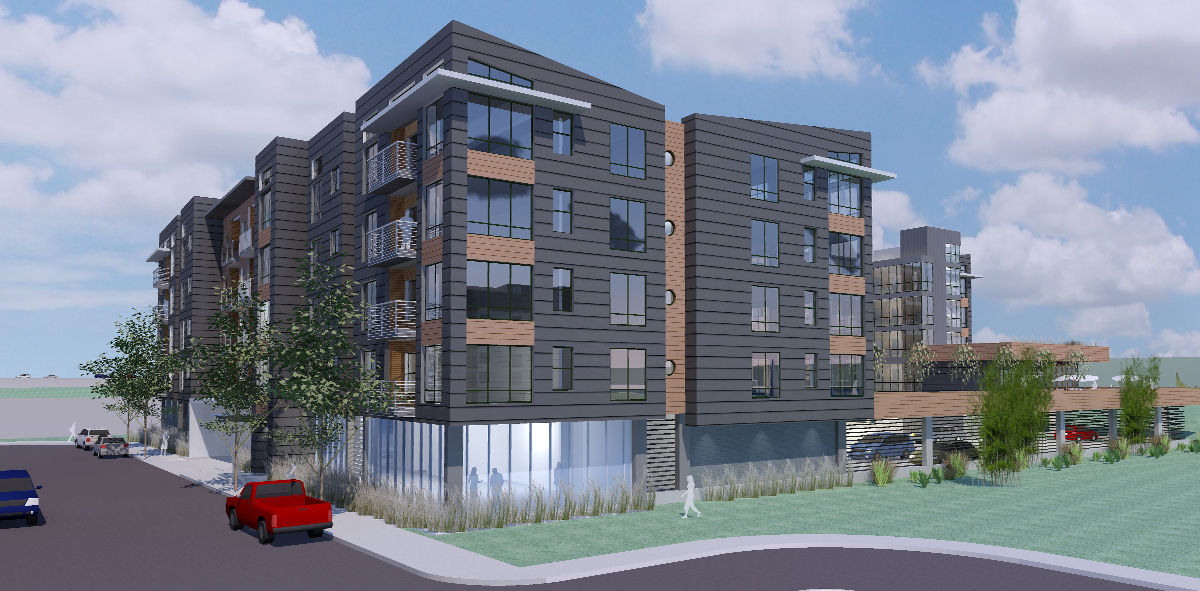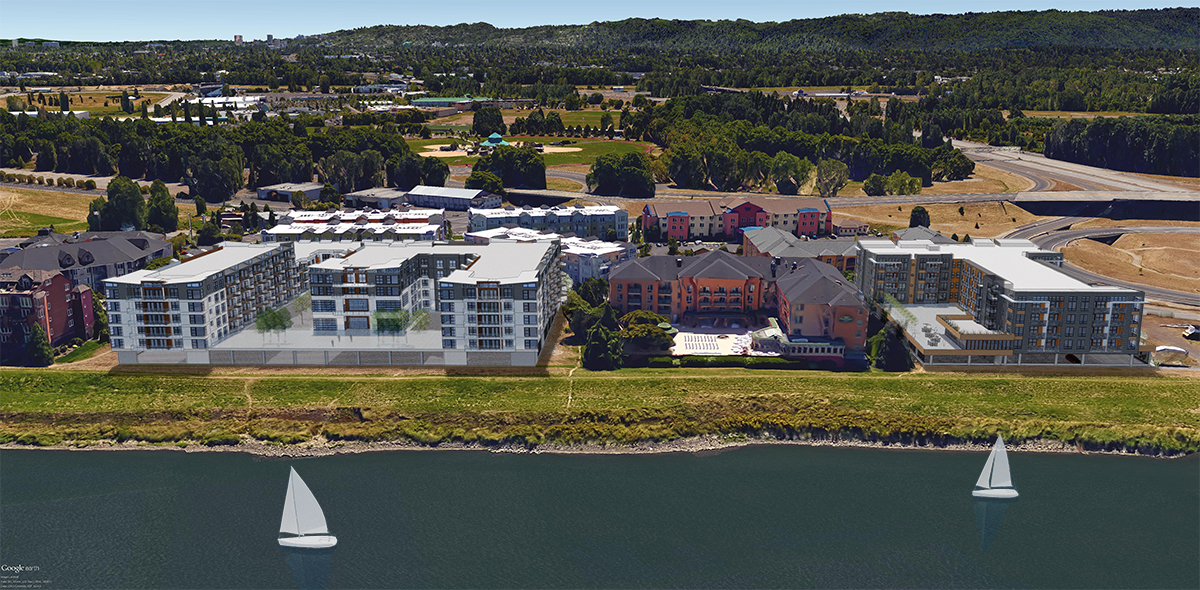The HarborSky Annex (or HarborSky II) project will consist of one four-story building containing a total of 112 residential rental units above an on-grade structured podium, providing parking for 108 cars.
The façade is brick, concrete, glass curtain wall, fiber cement panels,fiber cement lap siding and flush wood panels. Most units have large windows providing river views. These windows will be made of efficient low-e glass and black vinyl frame material.
Project Type:
Mixed-Use
Multi-Family
Location:
Portland, Oregon
Client:
West Coast Home Solutions


