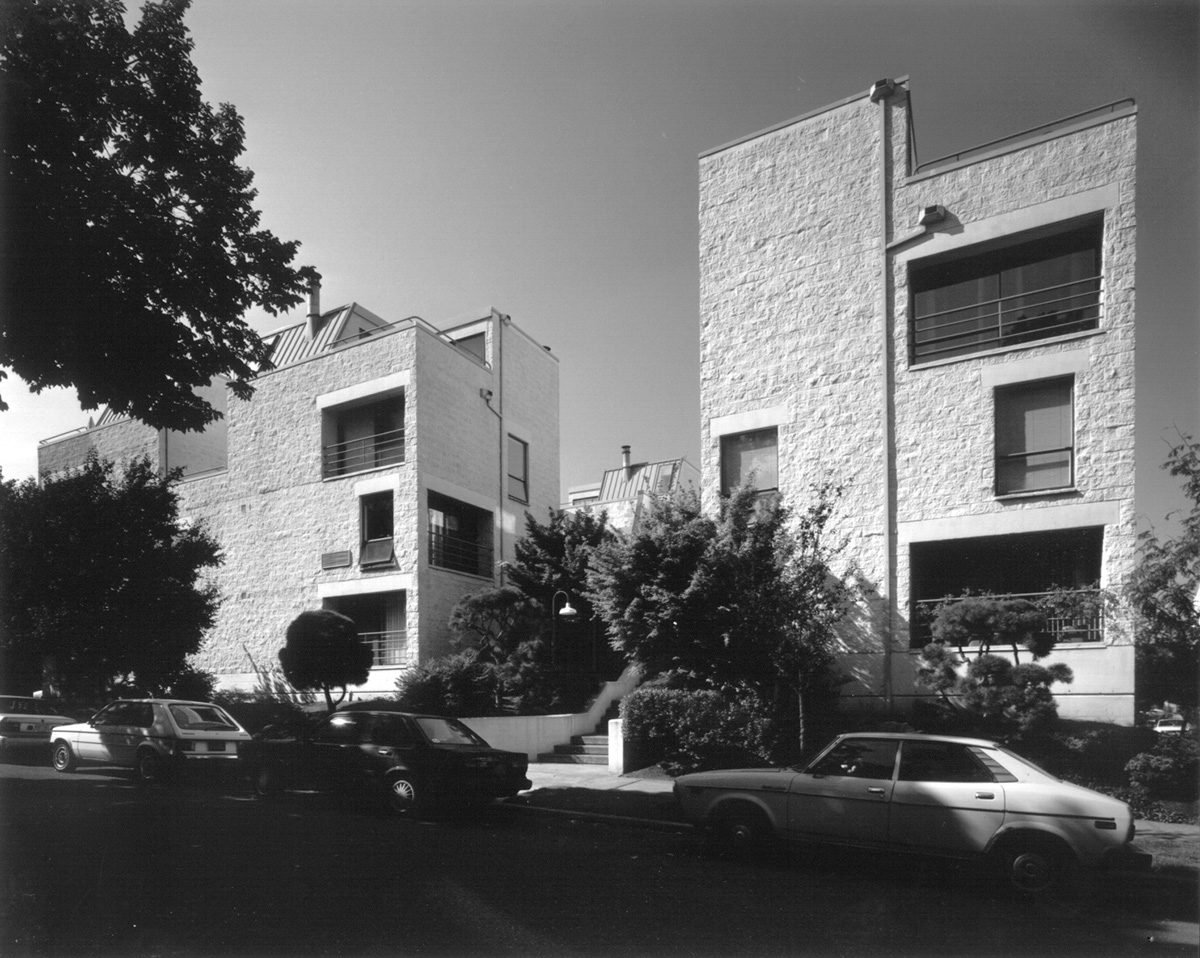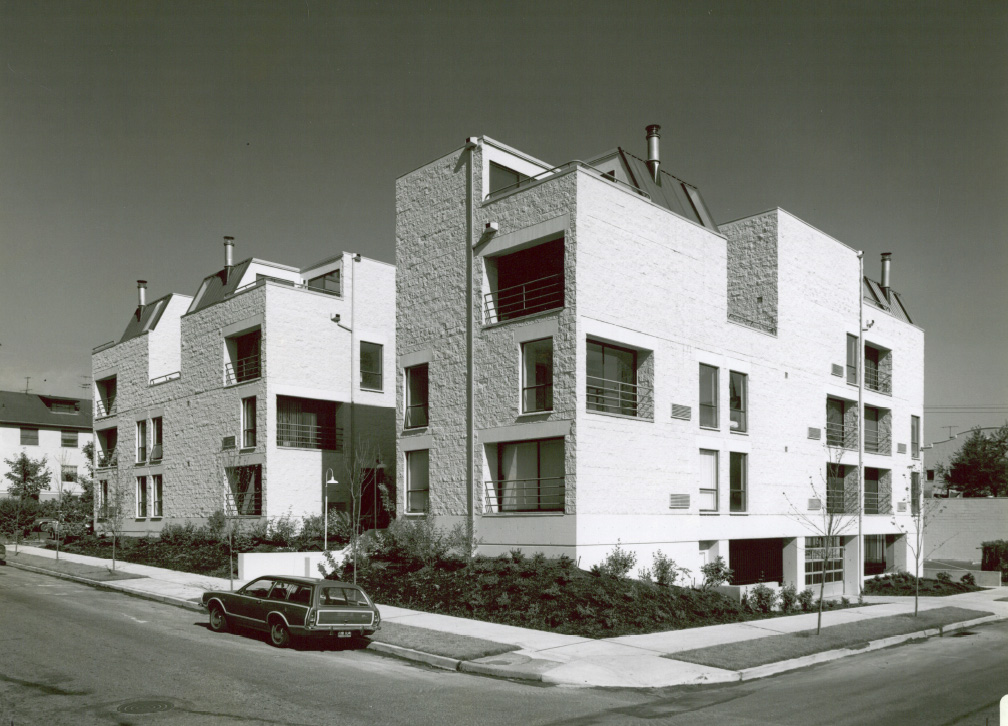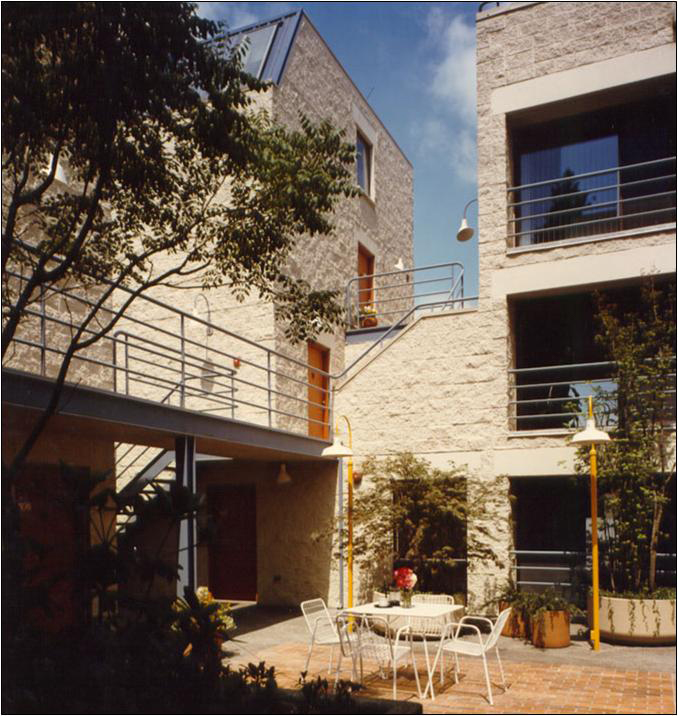The Hoyt Square project comprises 24 condominium units in Northwest Portland. This in-fill project took a small, vacant 100’x130’ site across from an urban park and provided a high density housing solution with a varied unit mix.
The mix of units includes one-bedroom and two-bedroom flats, as well as two-bedroom townhouses with roof terraces. One of the goals was to provide each dwelling unit its own entry identity. The design also sought to provide a hierarchy of exterior spaces similar to those provided by single family housing in the vicinity. This was achieved by wrapping the site with the entire building to enclose a courtyard that terraced back and up to each level. In addition to this entry system, each unit has a balcony with space for potted plants. Each upper townhouse has its own private roof terrace.
Project Type:
Multi-Family
Location:
Portland, Oregon
Client:
Hoyt Partners


