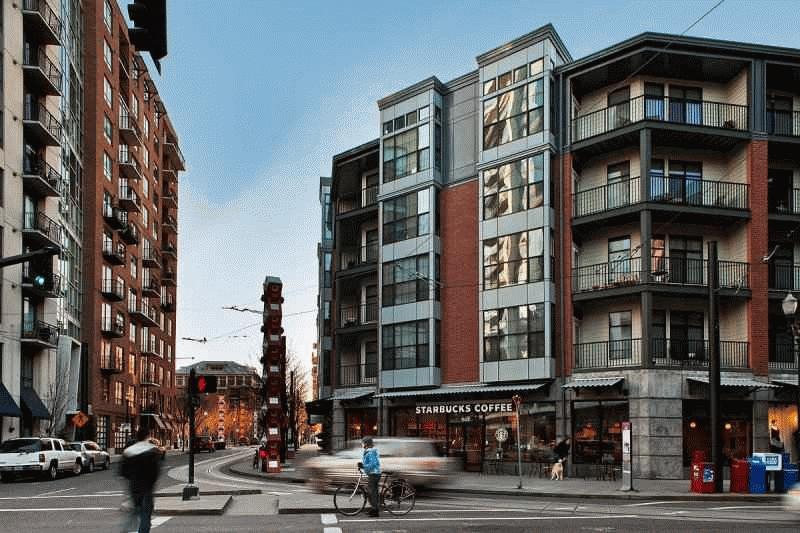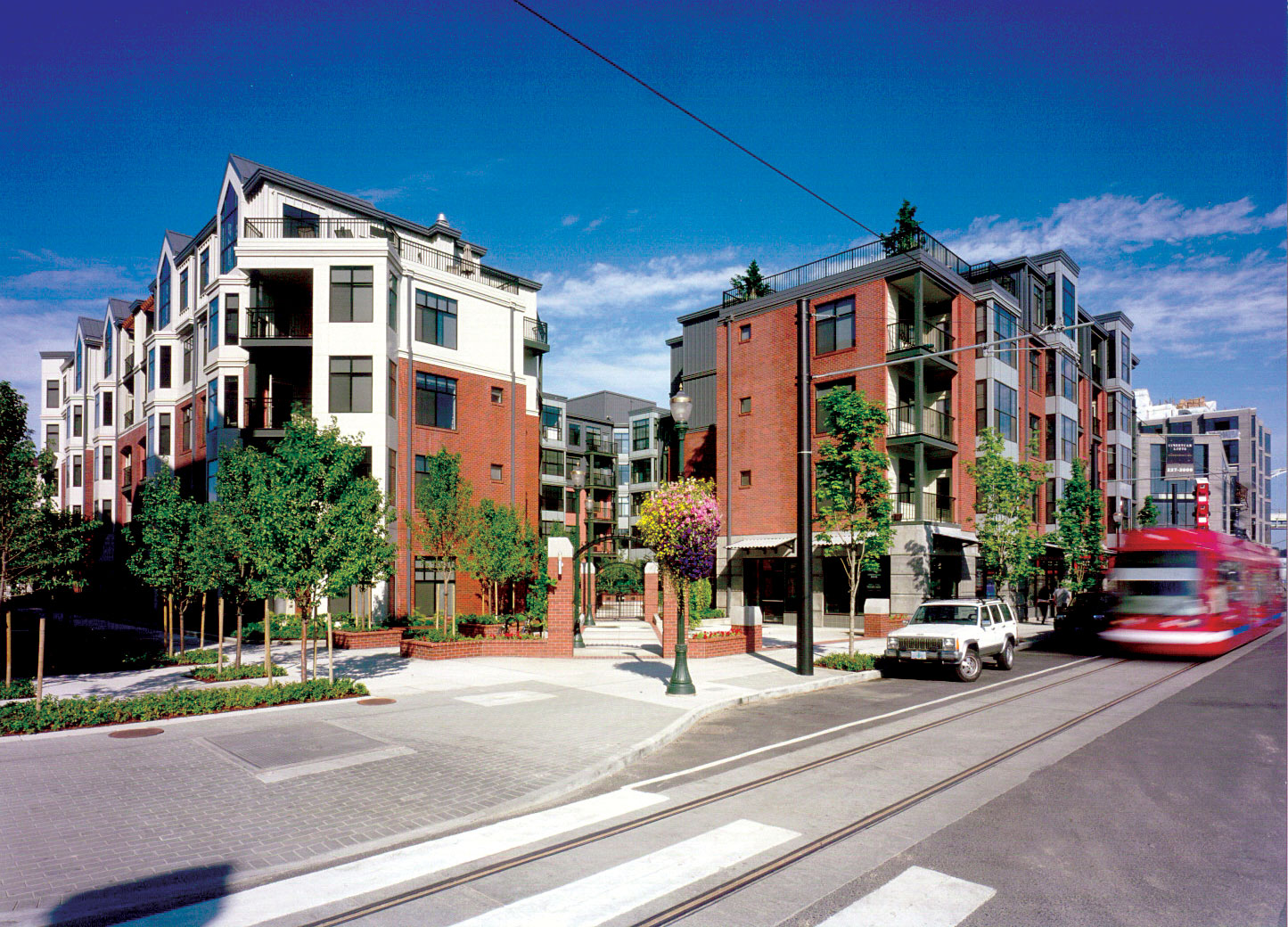This Pearl District design incorporated combinations of efficiencies and one and two bedroom units each having private decks. The five story building has retail commercial space on the ground level and apartment residential units on all five floors. There are 131 apartment units featuring large, industrial style windows that provide great views to the west hills and downtown.
There are 160 spaces in a garage below the building. The building exteriors were designed to be consistent with the surrounding industrial and warehouse character. Several architectural elements and forms from buildings in the vicinity were incorporated into the design and detailing. The building incorporates metal paneling and a brick exterior.
Project Type:
Mixed-Use
Multi-Family
Location:
Portland, Oregon
Client:
Hoyt Street Properties


