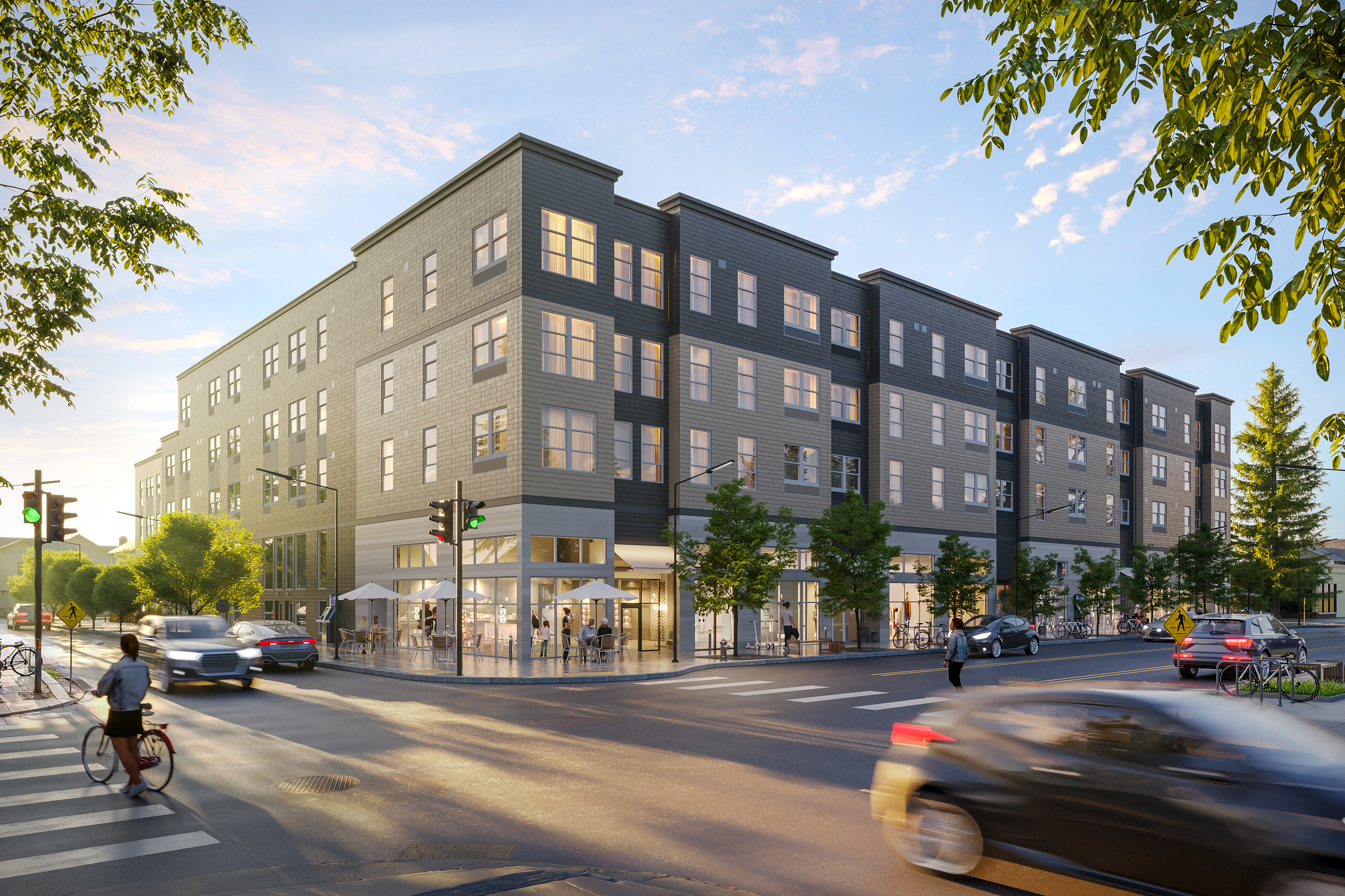The new Modera Woodstock provides 194 new homes to the vibrant Woodstock neighborhood of southeast Portland.
The new building will activate the street with retail spaces while allowing residents a spectrum of amenities including private central landscaped courtyard. Fifth floor clubroom and outdoor terrace take advantage of views from the full-block structure.
The apartments accommodate a range of household types, with sizes varying from studio to three- and even four-bedrooms. Loft plan and open one-bed plans round out the unit mix, along with the majority one- and two-bedroom units.
Construction is five-story type IIIB over a type 1A basement used for parking. Commercial space, lobby, leasing offices, and fitness center also face onto Woodstock. Bike parking is provided in the basement garage, and on levels 1 and 2.
Project Type:
Commercial
Mixed-Use
Multi-Family
On The Boards
Location:
Portland, OR
Client:
Mill Creek Residential Trust




