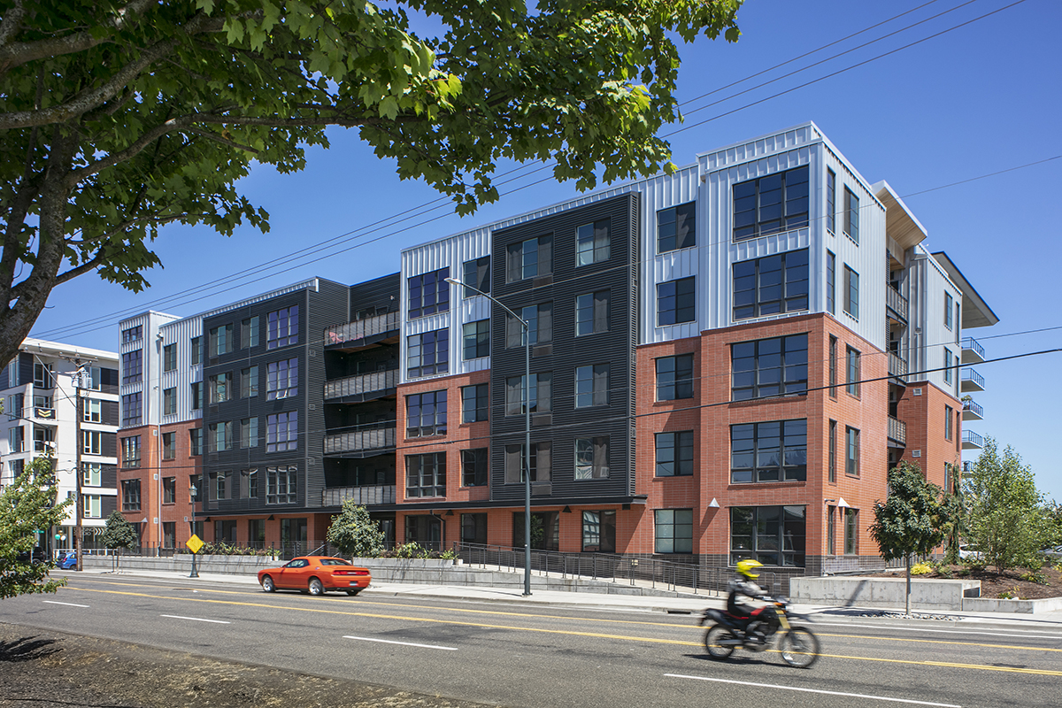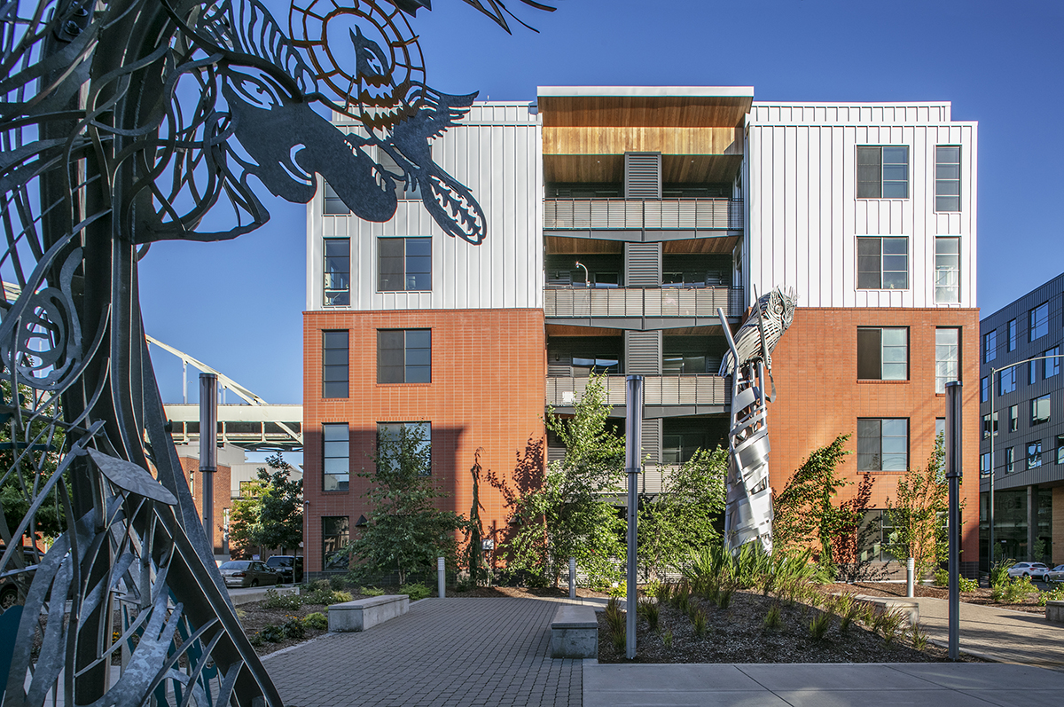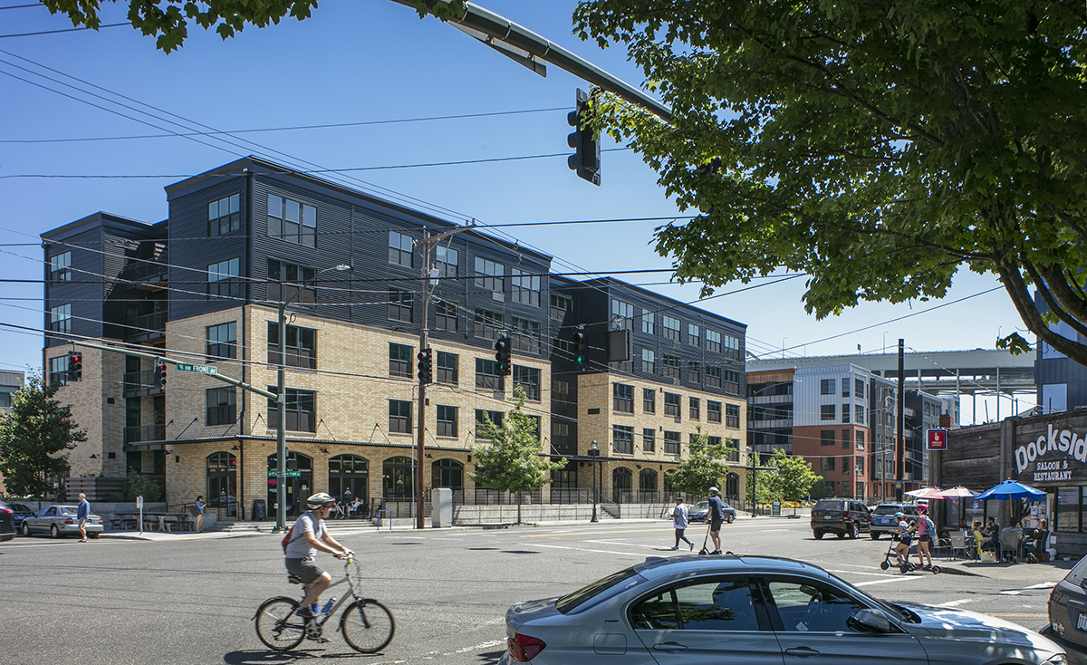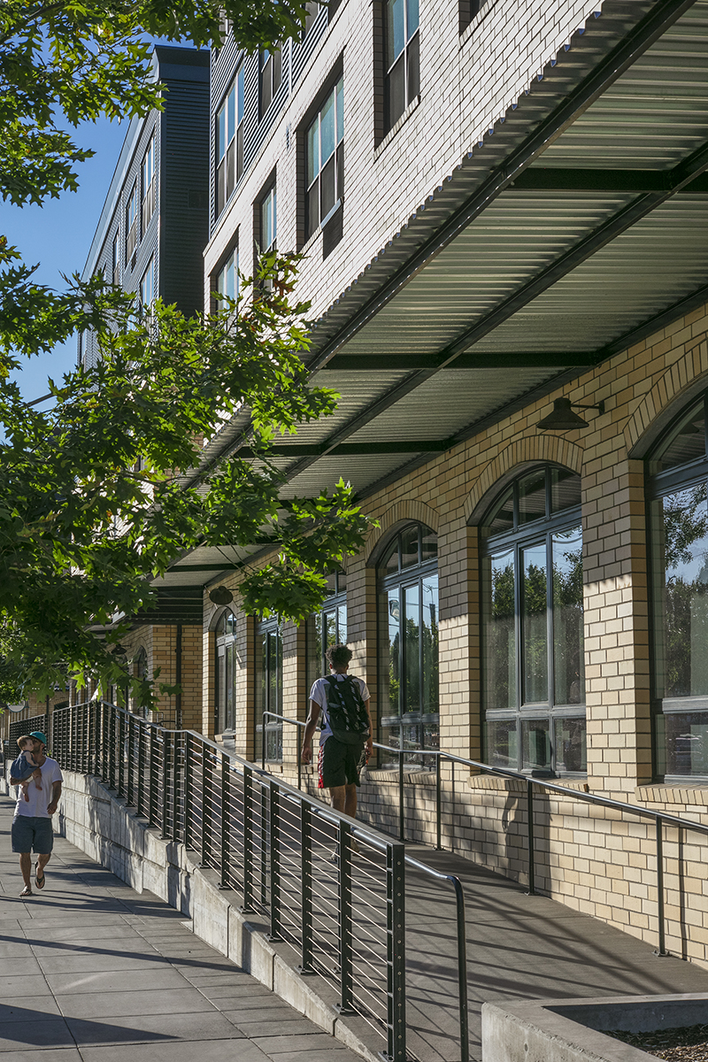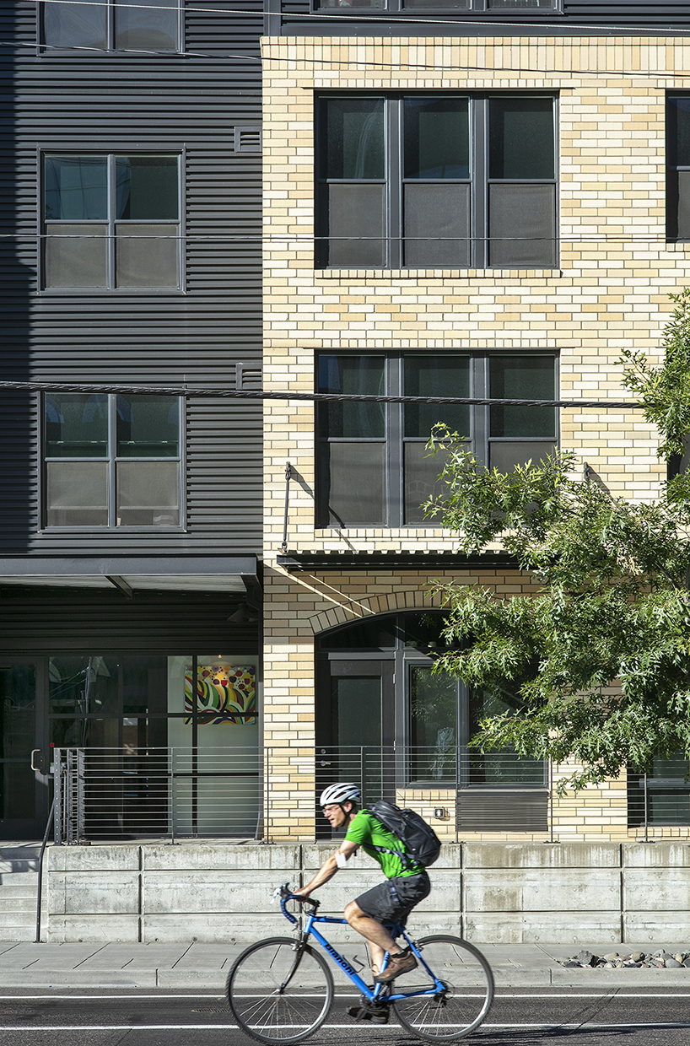Riverscape Apartments is comprised of four, five-story mixed-use/multi-family buildings over a private underground parking garage. The development includes 243 apartments, commercial space, a leasing office, amenity spaces, and public / private landscaped open spaces. The overall site is divided into four separate lots. The north two lots and the south two lots are bisected by 46-foot-wide pedestrian easement. The easement was designed as landscaped plazas to be enjoyed by both the residents and the public.
Each apartment has large windows with industrial grids similar to the historic warehouse facades and existing loft buildings in the district. Most apartments have either a river view or a view of the scenic West Hills and Forest Park. All of the buildings are a mere one-block walk to the Willamette River waterfront public walk.
Project Type:
Mixed-Use
Multi-Family
Location:
Portland, Oregon
Client:
Fore Property Company
