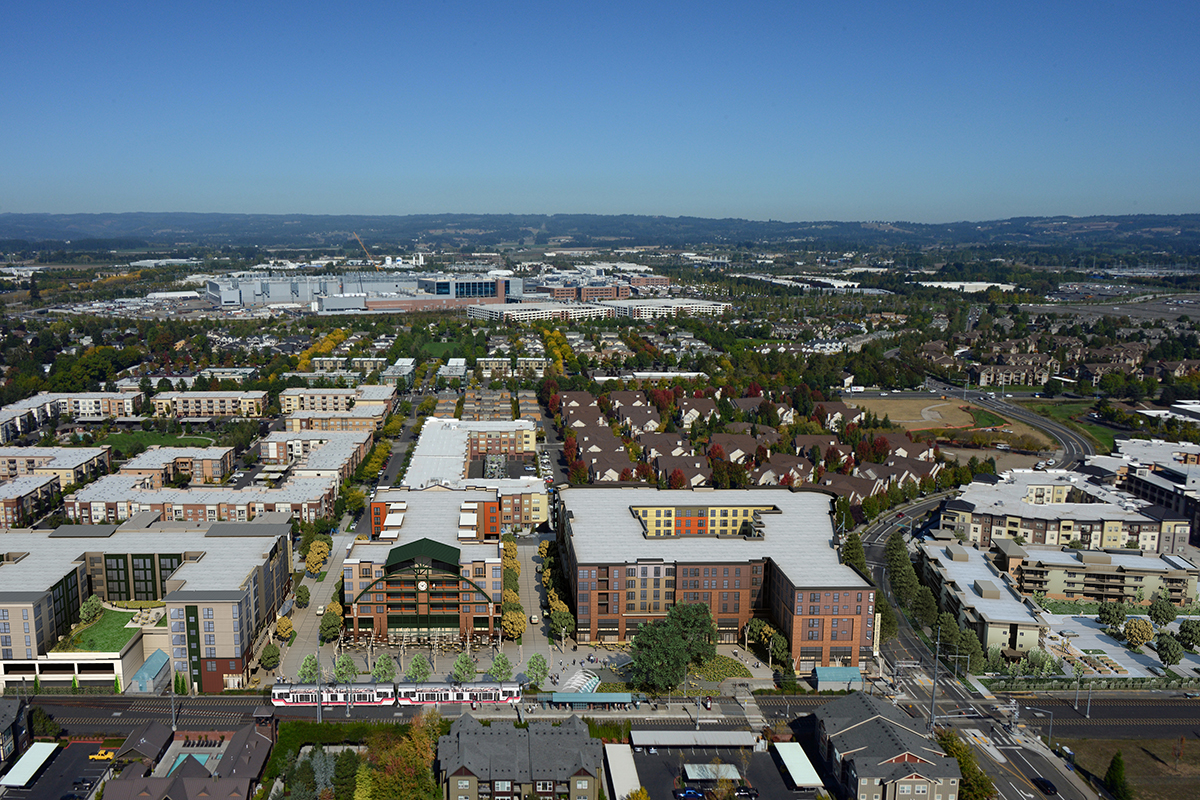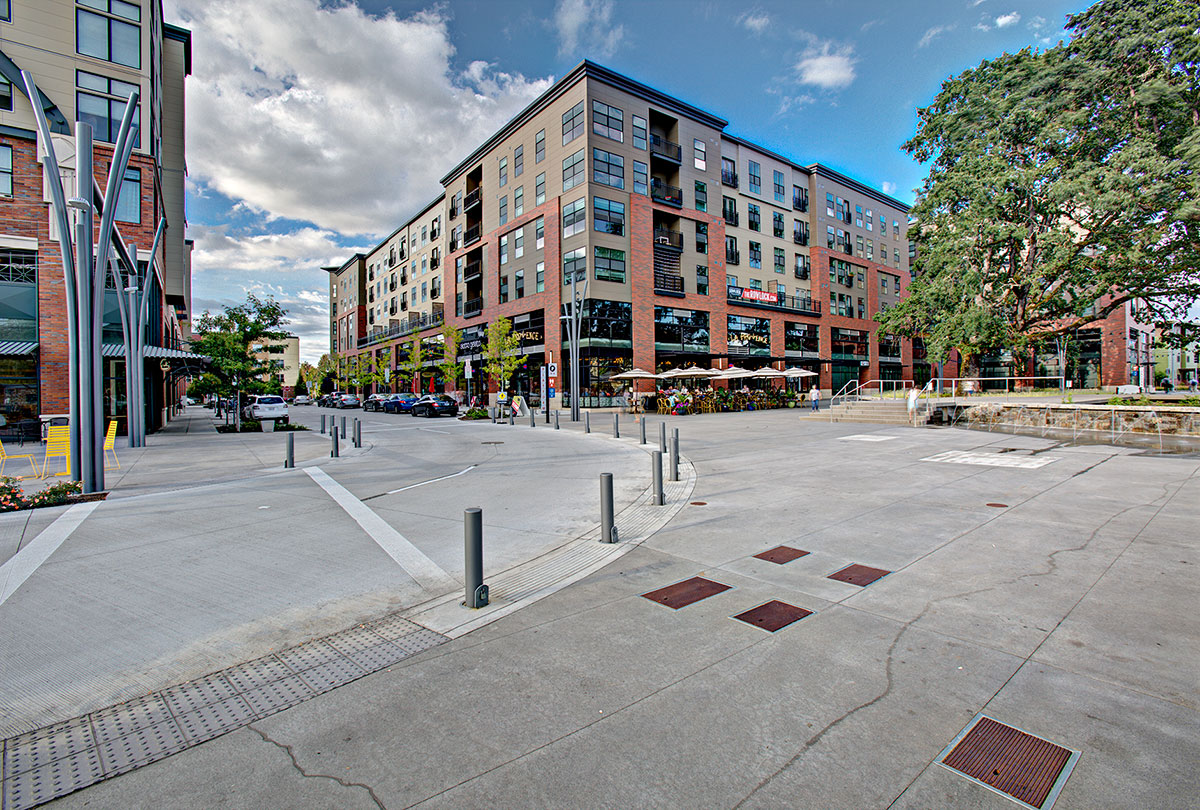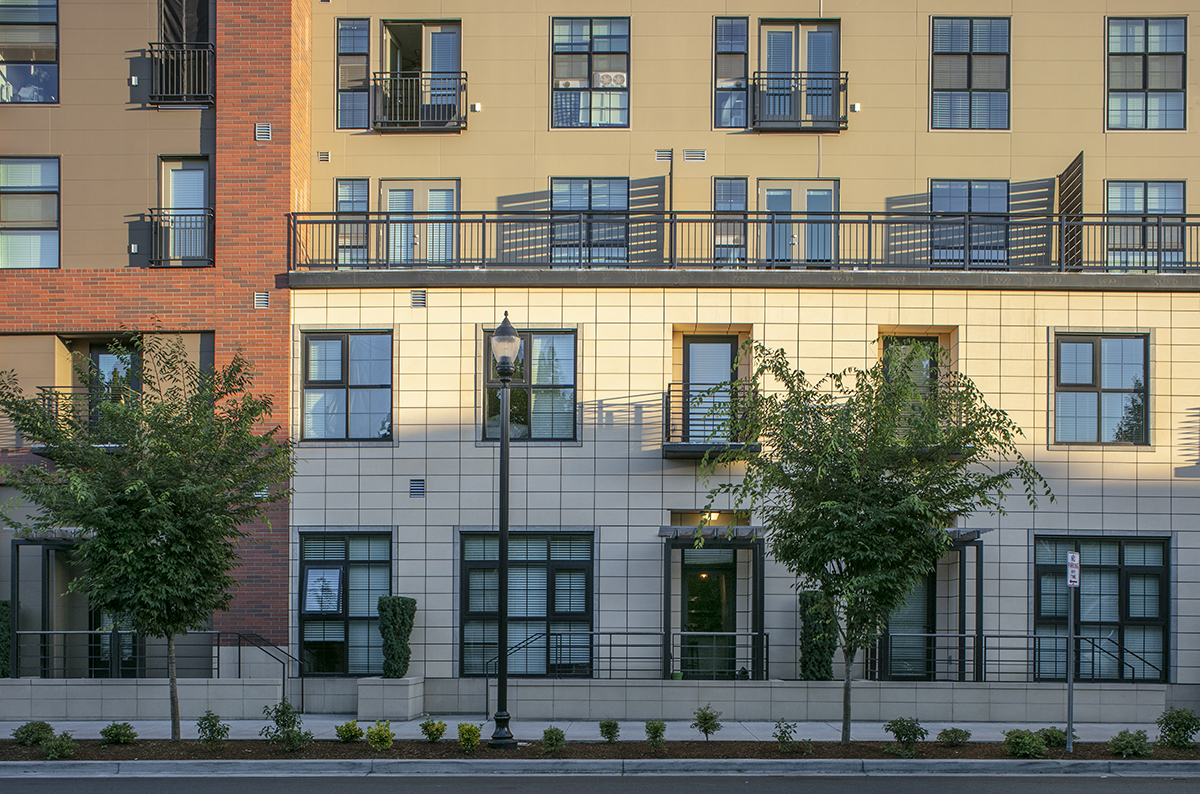Rowlock is the second of three Leeb buildings designed and constructed directly adjacent to the train platform at Orenco Station. It is a 255 unit mixed-use project with two-level Type 1 concrete podiums and four floors of Type 5 construction. The podium (base) of the building includes 2-story townhomes with walk-up stoops, Tri-Met facilities, public bike storage, parking, commercial retail and management offices. The four residential floors above consists of Multi-Family apartments, community rooms and central courtyard with a pool.
Rowlock is the easternmost of the three Leeb buildings and serves as a bookend for the plaza. The building wraps around an historical and Iconic Oak tree which was preserved during construction and celebrated with a boardwalk and fountain feature. The plaza is also energized by restaurants and shops.
Project Type:
Commercial
Mixed-Use
Multi-Family
Location:
Hillsboro, Oregon
Client:
Holland Development Partners








