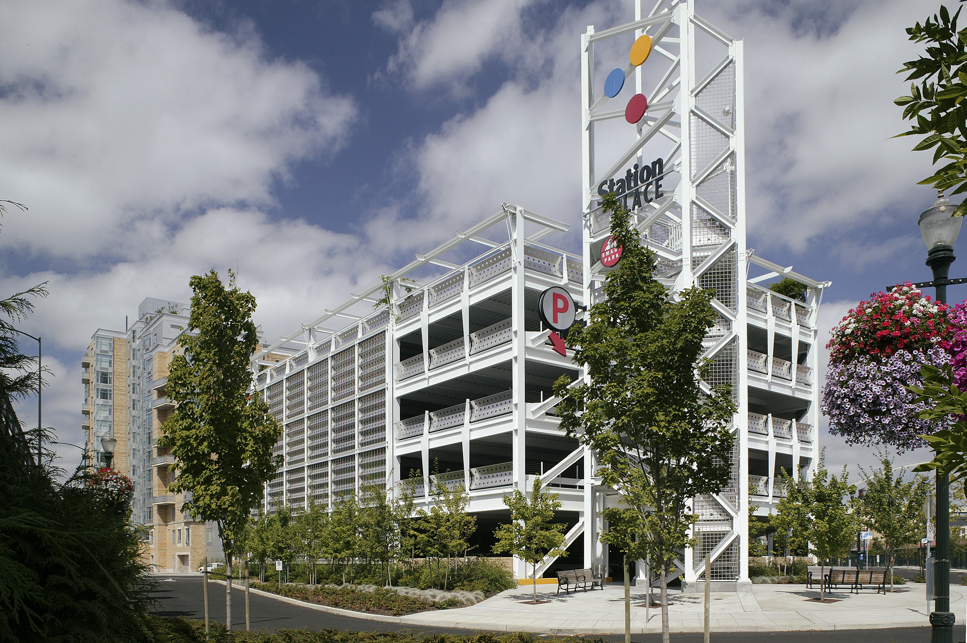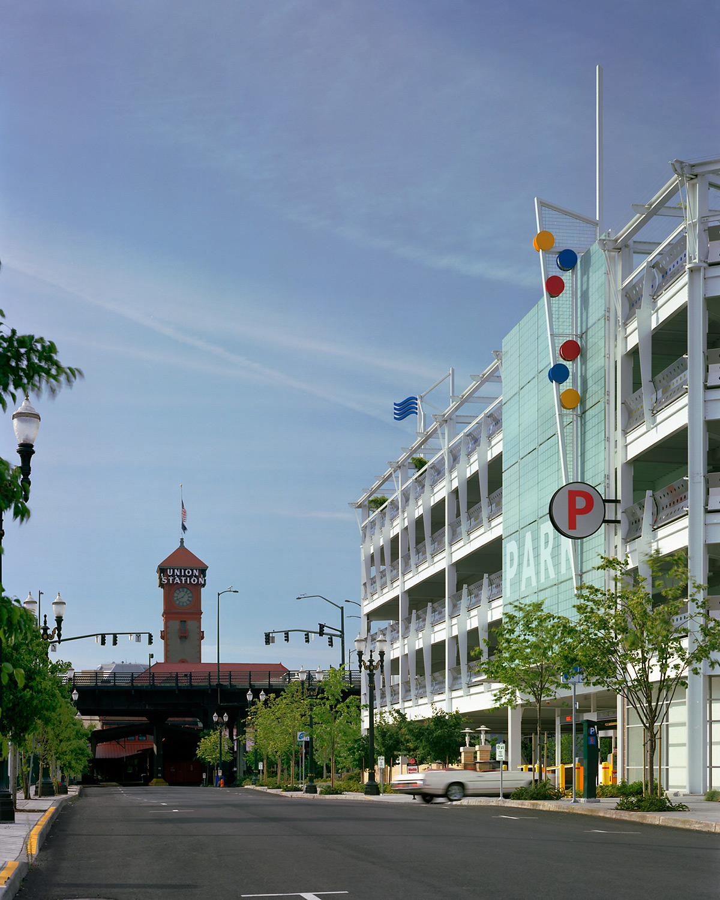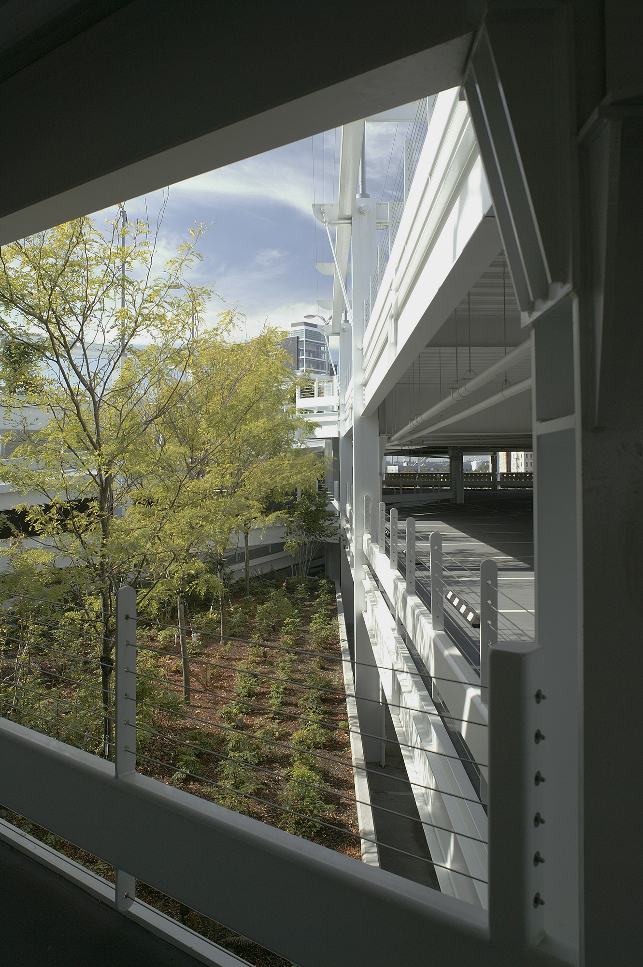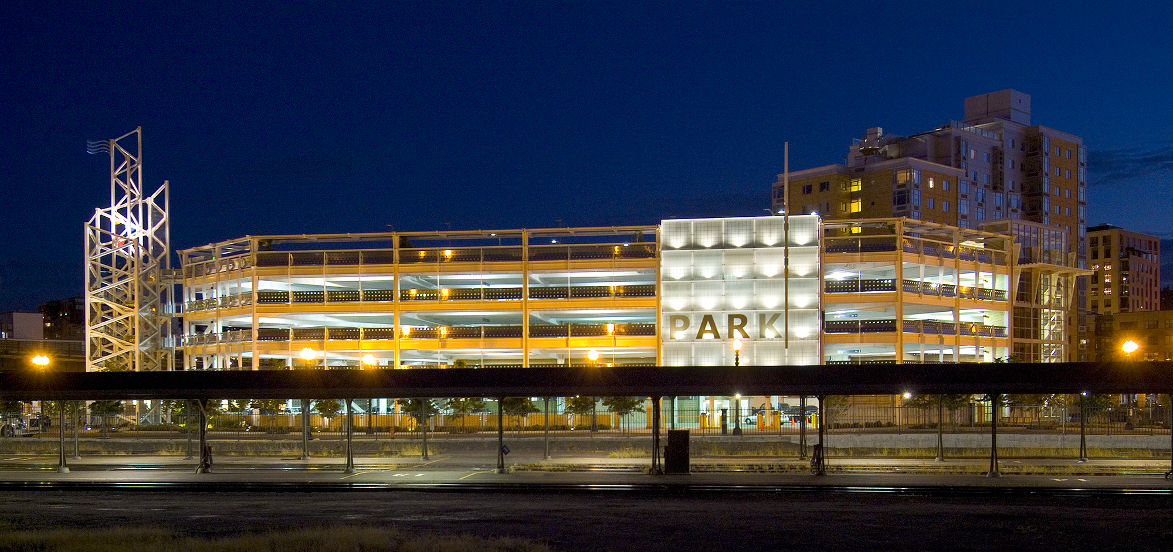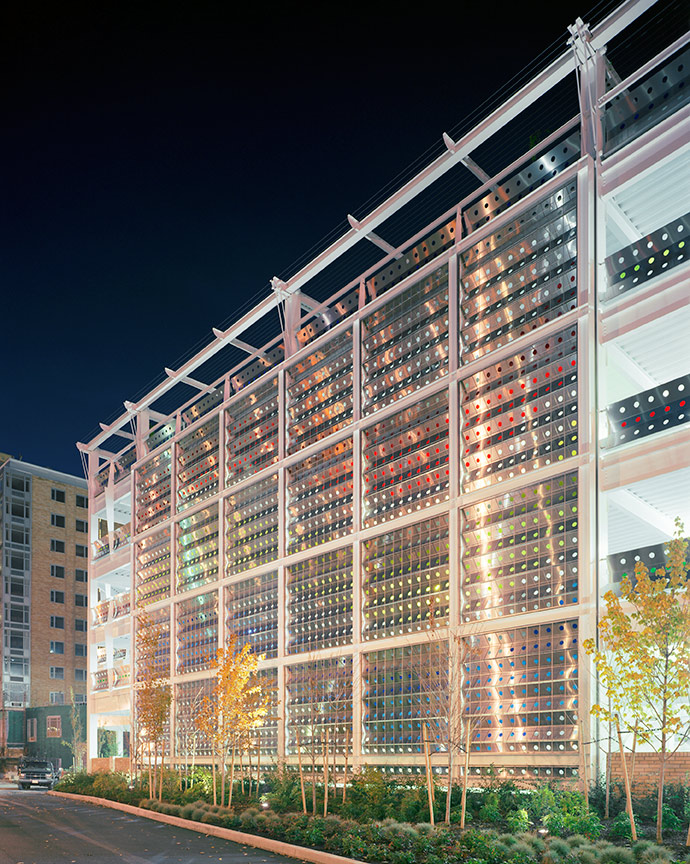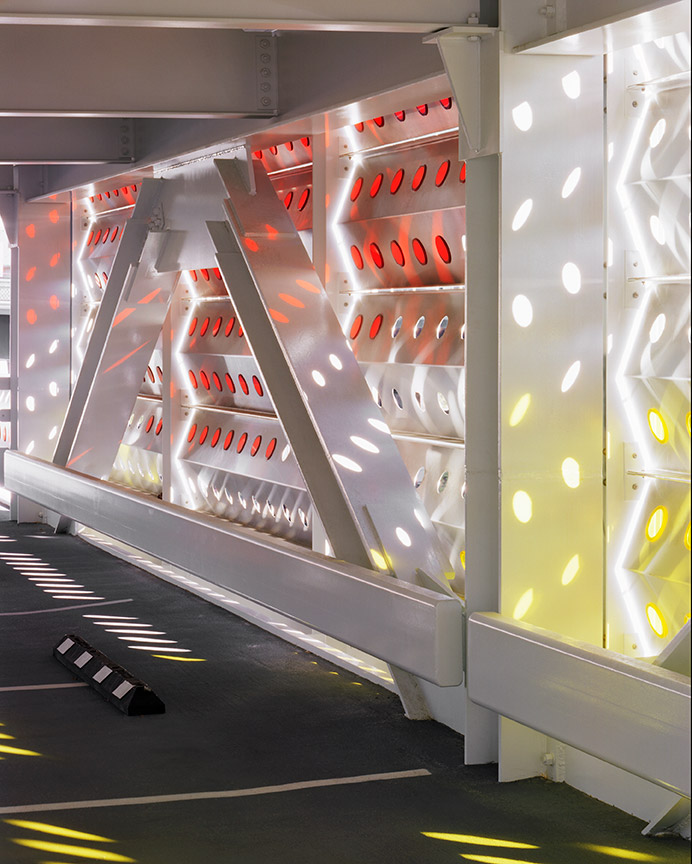This parking facility is a five tier open parking garage with 413 parking spaces. The structural frame is structural steel and architecturally exposed structural steel with reinforced concrete shear walls.
The exterior of the building features custom bent stainless steel panels, a frosted glass panel system, and store front at the street level.
In the central core of the building there is a large landscaped atrium and a roof top architectural steel trellis system with irrigated planters.
Project Type:
Commercial
Location:
Portland, Oregon
Client:
Portland Development Commission
