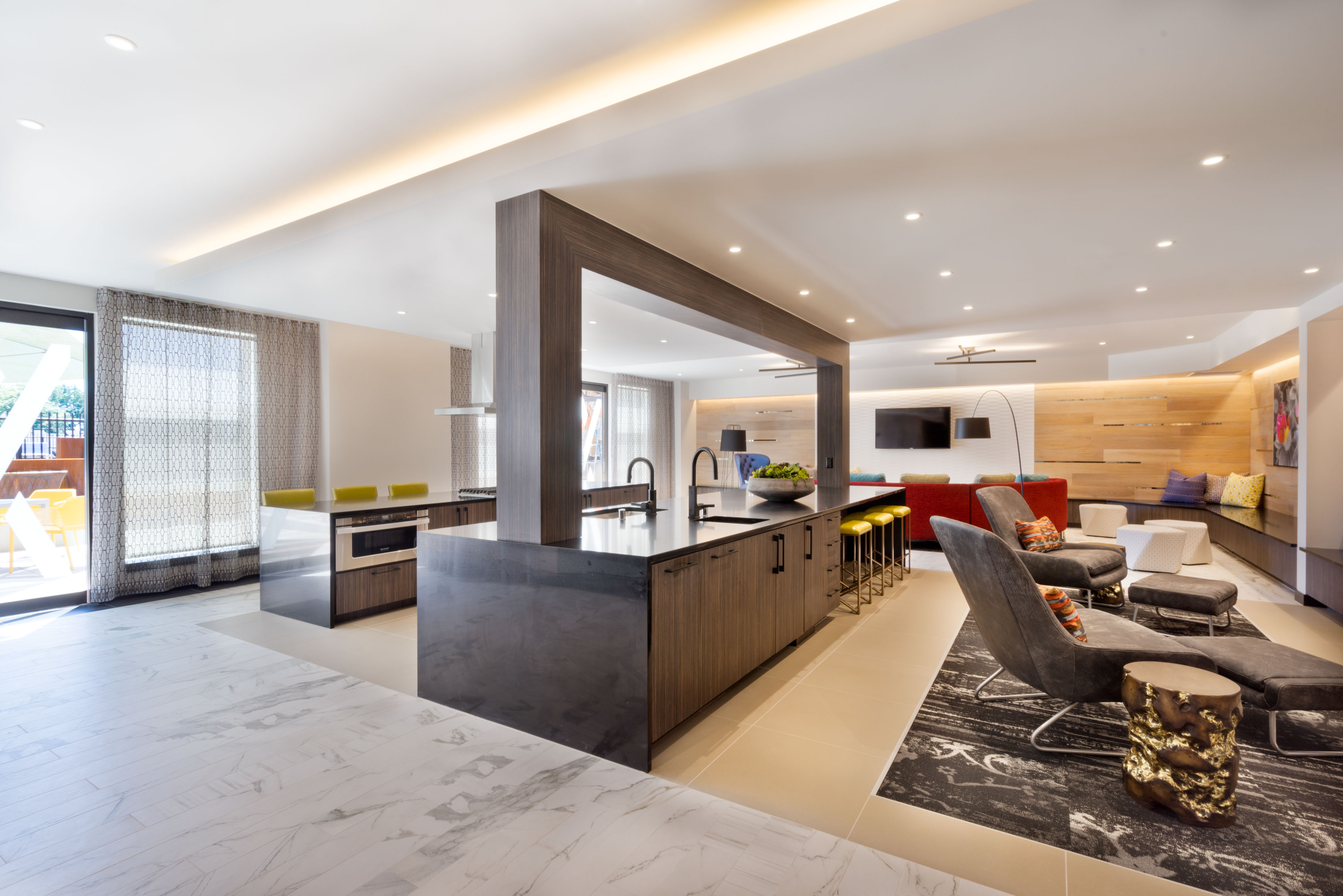Vector is the third building in a series of three luxury apartment buildings, oriented around the Orenco Station plaza, an outdoor urban space contiguous with Trimet’s Max train stop. Vector is a quintessential component of the plaza and success of the transit stop with its ‘Park and Ride’ parking and connecting illuminated breezeway. "We expect to see a tremendous amount of interaction between the building and members of the community, both those engaging in the building's retail amenities and those parking to catch the train downtown."
Vector provides 230 new luxury apartments to the Orenco enclave. Tenant amenities include two outdoor courtyards complete with swimming pool, outdoor kitchen, bowling green, gardens, pergola, Fitness center and community Clubroom. Tenant views from selected units include sunsets beyond the Willamette Valley and coastal range, a holistic world view of the impressive and renowned Intel campus, and a stunning perspective of the Orenco plaza with its arriving/departing trains for enthusiasts of all ages.
Vector's material palette is direct and quantifiable (as the Vector name implies). Its modern sensibility includes Terra Cotta panels in lieu of brick, ribbed metal cladding with crafted detailing. Steel channels are constructed to frame and distinguish various fields of cladding. Massive windows bring the outside in to each unit and provide plenty of natural daylight, and in turn contribute to a light, glassy exterior skin.
Project Type:
Commercial
Mixed-Use
Multi-Family
Location:
Hillsboro, Oregon
Client:
Holland Development Partners









